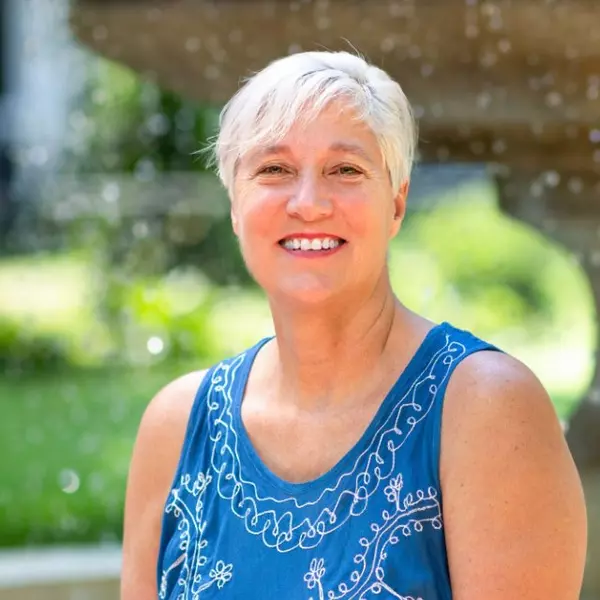Bought with Oana Mills • Coldwell Banker Elite
$370,000
$370,000
For more information regarding the value of a property, please contact us for a free consultation.
3 Beds
3 Baths
1,575 SqFt
SOLD DATE : 08/08/2025
Key Details
Sold Price $370,000
Property Type Townhouse
Sub Type Interior Row/Townhouse
Listing Status Sold
Purchase Type For Sale
Square Footage 1,575 sqft
Price per Sqft $234
Subdivision River Crossing At Spring Arbor
MLS Listing ID VASP2034412
Sold Date 08/08/25
Style Villa
Bedrooms 3
Full Baths 3
HOA Fees $10/mo
HOA Y/N Y
Abv Grd Liv Area 1,575
Year Built 2015
Available Date 2025-07-10
Annual Tax Amount $2,318
Tax Year 2024
Lot Size 2,366 Sqft
Acres 0.05
Property Sub-Type Interior Row/Townhouse
Source BRIGHT
Property Description
PRICED TO SELL QUICK!! ***A Rare Gem...Nestled in the sought-after River Crossing community VILLAS , this beautifully maintained home offers the perfect blend of comfort, elegance, and convenience for active adults. Situated in a tranquil 55+ neighborhood, this spacious residence features 3 bedrooms, 3 full bathrooms of versatile living space, including a full basement with a rough-in and sump pump, ready for your customization.***As you step inside, you're greeted by a warm and inviting layout featuring newer hardwood flooring, new carpet throughout, NEW GAS RANGE, NEW WASHER & DRYER, NEW FRIDGE, and an abundance of natural light. The main level boasts a dedicated office or optional third bedroom, a guest bedroom and full bath, and an open-concept kitchen with granite countertops, upgraded soft-close cabinetry, and newer stainless-steel appliances—perfect for entertaining or everyday comfort.***The spacious dining and living area flows seamlessly onto a custom stamped concrete patio, ideal for relaxing evenings or morning coffee. Retreat to the main-level primary suite, complete with tray ceilings, a walk-in closet, and a luxurious en-suite bath with granite countertops and dual vanities.***Upstairs, a generous loft area provides added flexibility, along with a third bedroom and full bath—perfect for guests or hobbies. All bathrooms are updated with granite countertops for a cohesive and upscale feel. Enjoy the convenience of a main-level laundry room with a new washer and dryer, and ample storage options throughout. ***Prime Location: Conveniently located near Route 3, Route 1, and I-95, this home offers easy access to downtown Fredericksburg, Mary Washington Hospital, Central Park, and Spotsylvania Towne Centre. You'll find grocery stores, pharmacies, shopping, and popular dining options just minutes away.***Whether you're looking to downsize without compromise or seeking a vibrant 55+ lifestyle, this stunning home offers it all.
Location
State VA
County Spotsylvania
Zoning P4*
Rooms
Other Rooms Living Room, Dining Room, Kitchen, Basement, Laundry, Loft
Basement Unfinished, Heated, Interior Access, Rough Bath Plumb, Sump Pump
Main Level Bedrooms 2
Interior
Interior Features Attic, Bathroom - Soaking Tub, Bathroom - Stall Shower, Breakfast Area, Carpet, Ceiling Fan(s), Combination Dining/Living, Dining Area, Family Room Off Kitchen, Floor Plan - Open, Pantry, Primary Bath(s), Recessed Lighting, Store/Office, Wood Floors
Hot Water Electric
Heating Central
Cooling Central A/C
Flooring Carpet, Hardwood
Equipment Built-In Microwave, Dishwasher, Disposal, Oven - Self Cleaning, Oven/Range - Gas, Refrigerator, Stainless Steel Appliances
Fireplace N
Appliance Built-In Microwave, Dishwasher, Disposal, Oven - Self Cleaning, Oven/Range - Gas, Refrigerator, Stainless Steel Appliances
Heat Source Natural Gas
Laundry Main Floor
Exterior
Exterior Feature Patio(s)
Parking Features Garage - Front Entry
Garage Spaces 2.0
Utilities Available Cable TV Available, Electric Available, Natural Gas Available, Phone Available, Water Available
Amenities Available Jog/Walk Path
Water Access N
Accessibility Level Entry - Main
Porch Patio(s)
Attached Garage 1
Total Parking Spaces 2
Garage Y
Building
Story 3
Foundation Concrete Perimeter, Slab
Sewer Public Sewer
Water Public
Architectural Style Villa
Level or Stories 3
Additional Building Above Grade, Below Grade
New Construction N
Schools
Elementary Schools Salem
Middle Schools Chancellor
High Schools Riverbend
School District Spotsylvania County Public Schools
Others
Pets Allowed Y
HOA Fee Include Common Area Maintenance,Lawn Care Front,Lawn Care Rear,Lawn Care Side,Lawn Maintenance,Management,Road Maintenance,Snow Removal
Senior Community Yes
Age Restriction 55
Tax ID 13-14-26-
Ownership Fee Simple
SqFt Source Assessor
Acceptable Financing Cash, Conventional, FHA, VA, VHDA
Listing Terms Cash, Conventional, FHA, VA, VHDA
Financing Cash,Conventional,FHA,VA,VHDA
Special Listing Condition Standard
Pets Allowed Case by Case Basis
Read Less Info
Want to know what your home might be worth? Contact us for a FREE valuation!

Our team is ready to help you sell your home for the highest possible price ASAP

GET MORE INFORMATION
REALTOR® | Lic# 609654- MD/ SP98368771 - DC






