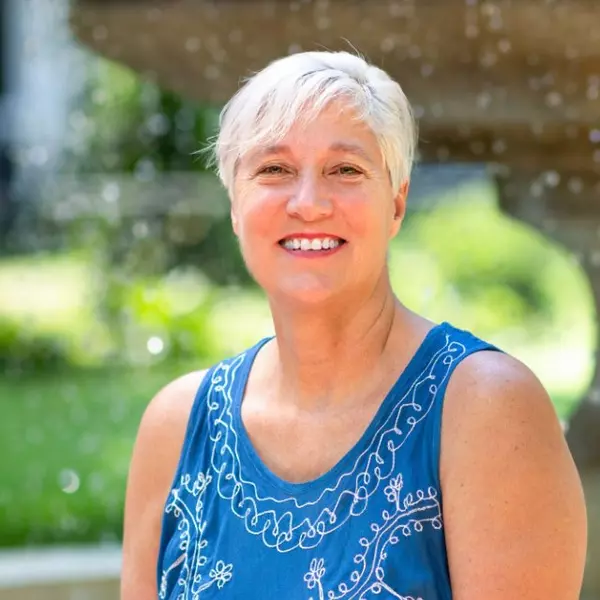Bought with Carrie Lynn Elliott • Real Broker, LLC
$280,000
$335,990
16.7%For more information regarding the value of a property, please contact us for a free consultation.
3 Beds
2 Baths
1,498 SqFt
SOLD DATE : 08/04/2025
Key Details
Sold Price $280,000
Property Type Single Family Home
Sub Type Detached
Listing Status Sold
Purchase Type For Sale
Square Footage 1,498 sqft
Price per Sqft $186
Subdivision Stonewall Estates
MLS Listing ID VASP2034748
Sold Date 08/04/25
Style Ranch/Rambler,Traditional
Bedrooms 3
Full Baths 2
HOA Y/N N
Abv Grd Liv Area 1,498
Year Built 1992
Available Date 2025-07-16
Annual Tax Amount $2,140
Tax Year 2024
Property Sub-Type Detached
Source BRIGHT
Property Description
Welcome to Your Next Home in Stonewall Estates!
Whether you're a first-time homebuyer, an investor looking for a small project, or someone ready to add personal touches to a solid home—this is the opportunity for you!
Come make this charming ranch/rambler everything you've ever dreamed of—and more. Nestled in the desirable Stonewall Estates Community, this cozy one-level 3-bedroom, 2-bathroom home is ready for its new owner to add a little TLC and make it shine.
Step into a welcoming vestibule that opens into a spacious living room, perfect for everyday relaxation. The separate dining room features beautiful hardwood floors, classic chair rail molding, a bay window, and direct access to the back deck—ideal for indoor/outdoor entertaining.
The functional L-shaped kitchen connects seamlessly to a large, step-down family room, providing ample space for gatherings and entertainment. Down the hall, you'll find three generously sized bedrooms, including a primary suite with a private bathroom and walk-in closet.
Outside, enjoy a fenced-in backyard with a deck, perfect for barbecues, relaxing, or playtime. There's also a storage shed offering extra space for tools, equipment, or seasonal items. The driveway accommodates up to four vehicles, offering both convenience and plenty of parking space.
Don't miss this chance to own a home in a sought-after neighborhood—full of potential and ready for your vision!
Location
State VA
County Spotsylvania
Zoning RU
Rooms
Main Level Bedrooms 3
Interior
Hot Water Electric
Heating Heat Pump(s), Baseboard - Electric
Cooling Ceiling Fan(s), Central A/C
Fireplace N
Heat Source Electric
Exterior
Garage Spaces 4.0
Water Access N
Accessibility Level Entry - Main
Total Parking Spaces 4
Garage N
Building
Story 1
Foundation Slab
Sewer Public Septic, Public Sewer
Water Public
Architectural Style Ranch/Rambler, Traditional
Level or Stories 1
Additional Building Above Grade, Below Grade
New Construction N
Schools
School District Spotsylvania County Public Schools
Others
Pets Allowed Y
Senior Community No
Tax ID 21E1-35-
Ownership Fee Simple
SqFt Source Assessor
Acceptable Financing Cash, Conventional, FHA, FHA 203(k), USDA, VA
Listing Terms Cash, Conventional, FHA, FHA 203(k), USDA, VA
Financing Cash,Conventional,FHA,FHA 203(k),USDA,VA
Special Listing Condition Standard
Pets Allowed No Pet Restrictions
Read Less Info
Want to know what your home might be worth? Contact us for a FREE valuation!

Our team is ready to help you sell your home for the highest possible price ASAP

GET MORE INFORMATION
REALTOR® | Lic# 609654- MD/ SP98368771 - DC






